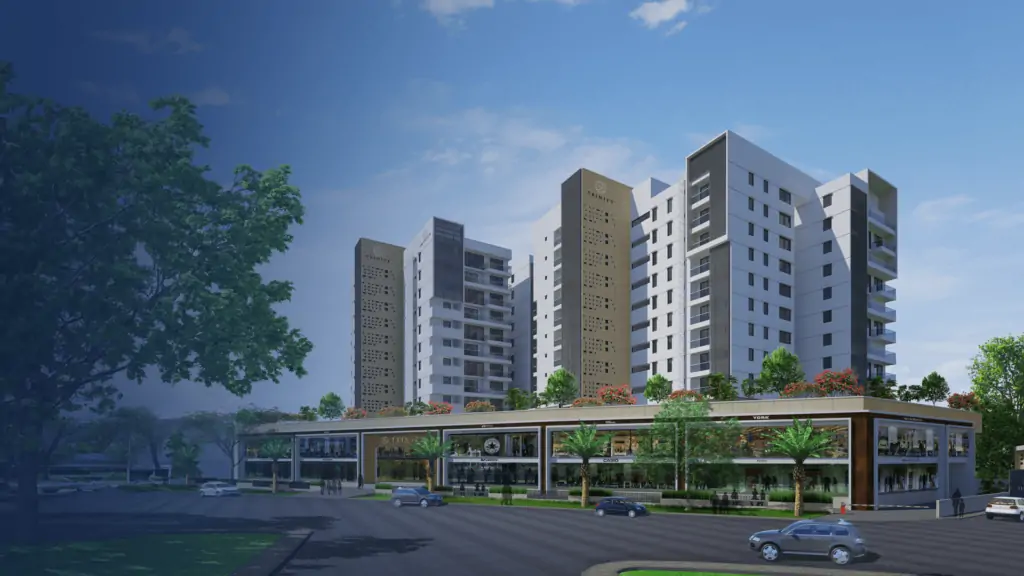STRUCTURE
Structure – R.C.C. structure designed to withstand wind and seismic loads.
WALLS
AAC Blocks, 4″ Internal Walls with an option of modular walls and 8″ External Walls.
DOORS / WINDOWS / VENTILATOR
- Main Door – Modular wood frame with flush shutter fixed with reputed make SS hardware.
- Internal Doors – Engineered doors fixed with reputed make SS hardware.
- French Doors – Aluminium sliding doors with glass of reputed make. All doors of 8’ height.
WINDOWS
Aluminium sliding doors with glass with provision for mesh shutter. All window door lintel of 8’ Height
PAINTING
- Internal – Smooth putty finish with two coats of premium Acrylic emulsion paint of reputed make over a coat of primer.
- External – Textured finish and two coats of weatherproof exterior emulsion paint of reputed make.
FLOORING
- Living / Dining – Imported Marble with a mirror finish
- Master Bedroom – Wooden Laminate of reputed make.
- Other Bedroom- Tiles/Marble of reputed make.
- Kitchen – 600×600 mm size vitrified tiles of reputed make.
- Staircase, Corridors – Granite & Vitrified tiles of reputed make.
- Bathrooms – Anti-skid tiles of reputed make.
KITCHEN
Utility Area – Polished granite platform with stainless steel sink. Provision for dishwasher and washing machine in the utility area RO provision.
BATHROOMS
- Wall hung wash basin / counter top.
- EWC with concealed flush valve of reputed make.
- Single lever fixtures with wall mixer cum shower.
- All C.P. fittings of reputed make.
- All sanitary wares of reputed make.
DADOING
Kitchen – Ceramic tiles dado up to 2′ height above kitchen platform.
Toilets – Well designed concept with designer tiles for walls and floor, and dadoing up to 7′ height.
Utility – Glazed ceramic tiles up to 3′ height near the wash area.
ELECTRICAL
Miniature circuit breakers (MCB) for each distribution board of reputed make. Modular electrical switches of reputed make.
Concealed conduit wiring with copper cables in all rooms for light, fan and plug points. Power points for indoor units of Air conditioner in living/dining and all rooms. Sub meters for each apartment.
TELECOM / I-NET / CABLE TV
Internet provision, DTI-I, telephone and intercom.
LIFTS
High-speed automatic passenger lifts with rescue device with V3F for energy efficiency of reputed make a dedicated lift for goods/ services.
SECURITY, SURVEILLANCE
CC cameras around the campus for surveillance.
STP
Sewage treatment plant with filtration as per norms treated sewage water will be used for landscaping and flushing purposes.
Rainwater harvesting pits as per the norms for recharging groundwater.
GENERATOR
Metering for each unit with auto mains failure feature.
PARKING
Every 3 BHK shall be allotted 2 car parking.
FIRE SAFETY
Fire hydrant and fire sprinkler system in the basements as per the NOC Norms.
Fire alarm and public address system on all floors and parking areas (basements). As per fire NOC.
WATER SUPPLY
Hydro-pneumatic system.
CAR WASH FACILITY
Car Wash facility will be provided at the parking floor.
FACILITY FOR DIFFERENTLY ABLED PEOPLE
Access ramps at all entrances shall be provided for differently-abled.
