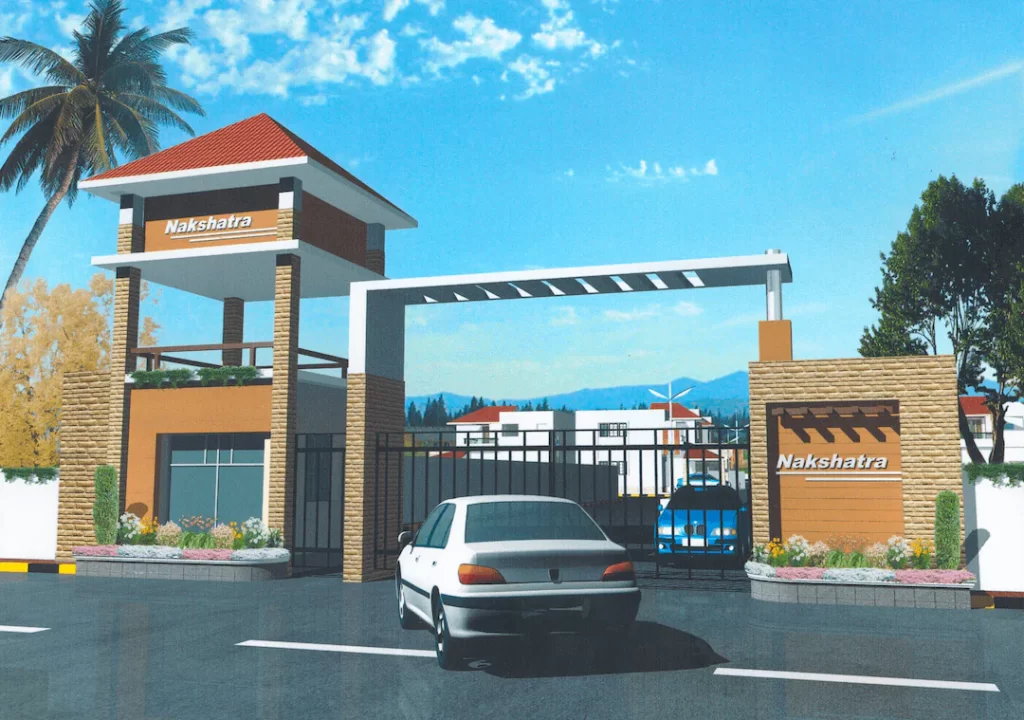
This information is conceptual and not a legal offering. The promoter reserves the right to change, alter, add or delete any of the specifications mentioned herein without prior permission or notice. 1 sq ft = 0.092 square meters
info@namishree.com
Location
© 2024 NAMISHREE INFRASTRUCTURE & PROJECTS PVT. LTD. | All Rights Reserved.